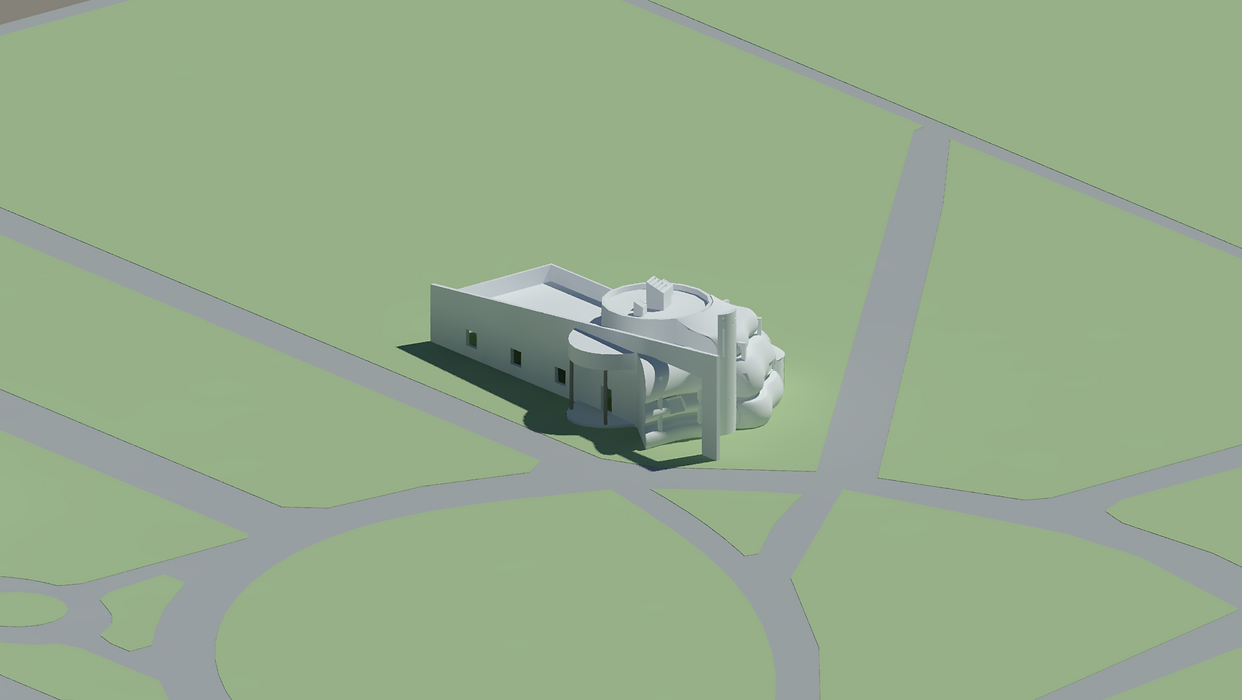Light
The making of Form & Order
This project's objective was to design a non-denominational chapel on the Farmingdale State College campus. This would become a place where anybody can practice the religion, they pertain to or enjoy. In order for this project to be achieved, we needed to utilize a simple yet complex light technique. Such technique includes backlighting, reflector shields and light cannons can be used to control the amount of light entering the building at a time. Combining this technique with curved surfaces, creates a unique light pattern that flows through the building and formulates the design ideas created.

Background Research
Unitarian Meeting House- Frank lloyd Wright

The research I conducted was based mainly on the utilization of light as well as the floor plans that show the building in a more deconstructed manner. This specific drawing is the longitudinal section of the Unitarian Meeting House from the front view.
This image presented is in the main floor plan of the structure, specifically in the sanctuary and this demonstrates Frank Lloyd Wright utilization of the light element in this structure. These lights provide an entrance in which they change with respect to the amount of light being presented at the moment.


The image here demonstrates the usage of indirect artificial lighting. Which allows for the building to be more distinct within the night, being placed specifically in locations that highlight the buildings design.
Narrative
As the assigned Architect for this project, my main task is to integrate this non-denomination chapel onto the public square of the Farmingdale State College campus. The purpose for this addition onto the campus is for students and staff to have a sacred place that allows them to freely and safely practice their religion or faith of choice. This building will utilize a unique use light, integrated within the structure. This building will have a lobby, an office, a conference room, a library, toilets, closets, and a few storage spaces. The chapel will also contain within its design a main sanctuary, a meditation chapel, and a memorial chapel. Of the three chapels, the main sanctuary is the most important.

Hierarchy
Main Sanctuary
Meditation Chapel
Memorial Chapel
Lobby
Secular spaces
Sorting Of Spaces
Sacred
Secular
Meditation Chapel
Memorial Chapel
Main Sanctuary
Lobby
Office
Conference Room
Library
Storage
Closet
Toilets
Contextual Analysis
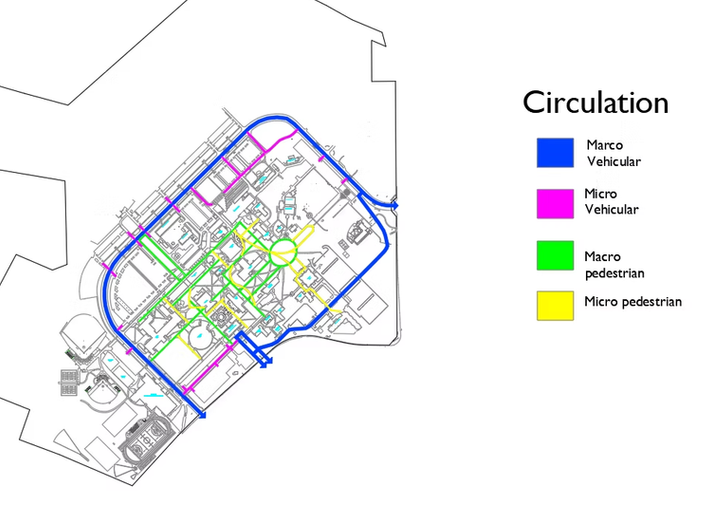
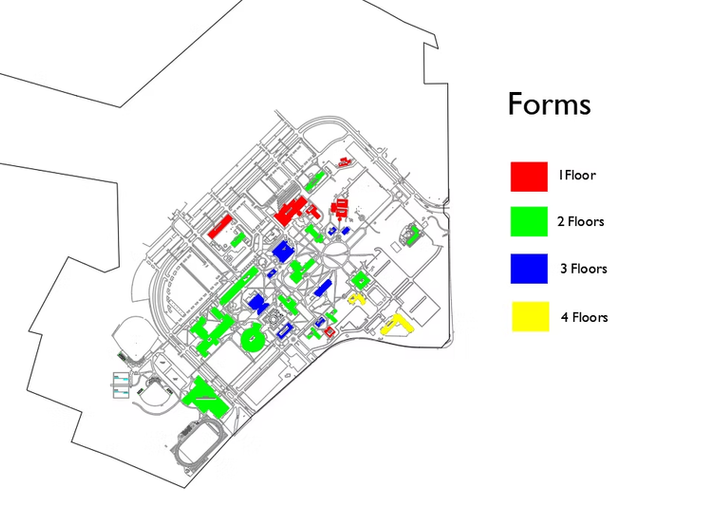


Sun Angles
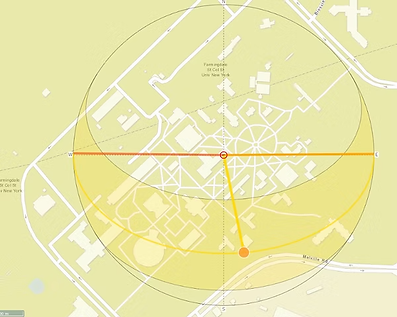
Spring

Winter

Fall

Summer
Site Selection

Preliminary Design's & Diagram's

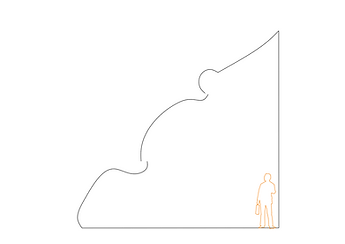




Circulation
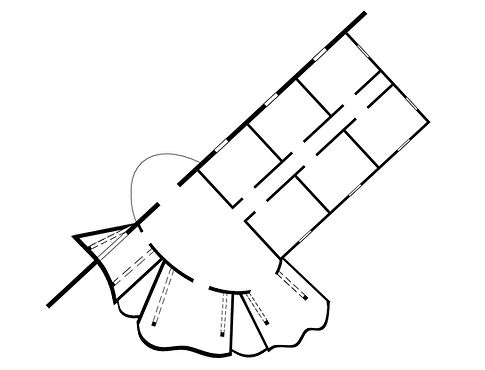
Final Floor Plan

Restroom
Small
Library
Clergy
Office
Storage
Conference
Room
Secretary
Office
Lobby
Main
Chapel
Meditation
Chapel
Memorial
Chapel
Restroom
Bell
Storage
Surrounding Context


2D Elevation's


North West Elevation
South West Elevation

South East Elevation

North East Elevation
3D Elevation's

North West Elevation

South West Elevation

South East Elevation

North East Elevation
2D Sections's


3D Sections's



Exterior View

