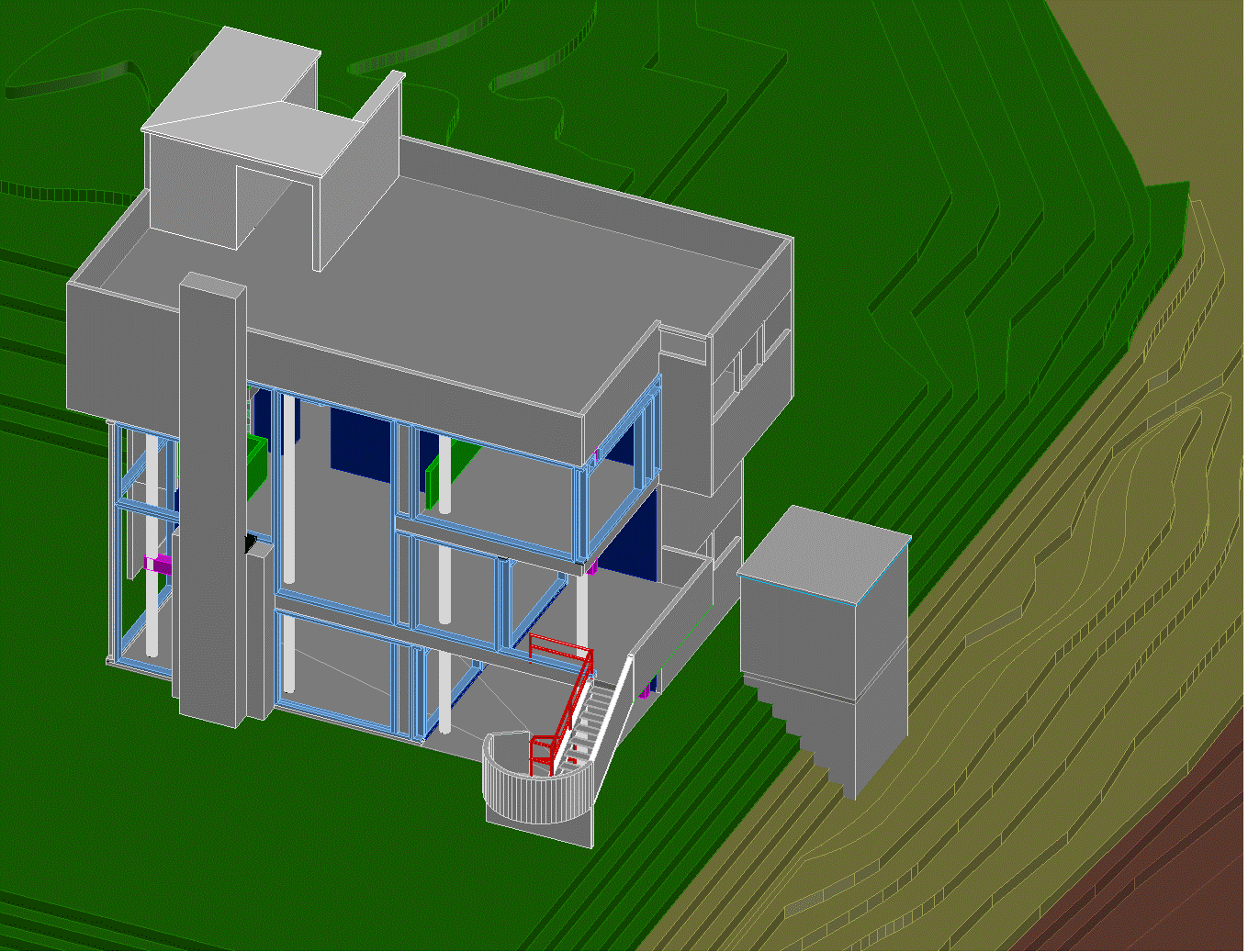An Addition To An Existing Order
Contextual Fit
This Project's main focus was to explore the diagrammatic analysis of an existing system, in this case, it is portrayed as an addition the Smith house, proudly designed by Richard Meier in 1965. Strong utilization of metaphors and analogies elevate the design, essentially creating a story with a strong expression in mind.
The Reyes family is coming from California to New York to live peacefully. Jacob (the husband) is very passionate about chess as his hobby and wants an area where he can participate in a game of chess with his well-known friends, while overseeing the beauty of nature. Stephanie (the wife) enjoys physical fitness and would like a gym where her and her family can work out together as she finds this to be a special moment she can participate in with her family. Stephanie also wants this new addition to this house to stand out yet project a subtle metaphoric message.
Narrative

Meta Idea & Hierarchy
This addition's most important space is the gym, as that is the area that they both agreed upon having the most standing out component, as well as a subtle reference to Jocob's hobby of chess being incorporated within the design of this main space.
Public Space
Private space
-
Exercise Room
-
Rooftop Balcony
-
Family Room
-
Master Bedroom
-
Master Bathroom
Group Space
Individual space
-
Exercise Room
-
Rooftop Balcony
-
Family Room
-
Master Bedroom
-
Master Bathroom
Loud Space
Quiet Space
-
Exercise Room
-
Rooftop Balcony
-
Family Room
-
Master Bedroom
-
Master Bathroom

Sorting of Spaces
Contextual Analysis
Existing Building Floor Plan

Entry Level


Lower Level
Upper Level
Existing Building Floor Plan Analysis
Preliminary Design

Preliminary Design Massing's

Preliminary Design 1

Preliminary Design 2
Preliminary Design 3
Conceptual Ideas/ New Systems


Additive Process
New sunshade/ Beam System

New Mullion System
Space going "through" bearing wall
Existing Systems



Railings

Glass Curtain Wall

Window Opening

Half Walls/Parapets

Columns and Girders

Bearing Wall
Analysis of New Structure

Final Building Floor Plans
Lower Level

Lower
Patio
Dining
Room
Kitchen
Bed
Room
Bath
Room
Entry Level

Deck
Exercise
Room
Family
Room
Upper
Patio
Living
Room
CL
Bed
Room
Bath
Room
Upper Level


MB
CL
Exercise
Room
Balcony
Master
Bedroom
2D Building Section's

Longitudinal Section 1
Roof Deck
Master
Bedroom
Family
Room
Bedroom
Open
To
below
BR
BR
BR
Dining
Room
Lower
Patio

Latitudinal Section 2
Roof Deck
Master
Bedroom
Lower
Patio
Family
Room
Outdoor
Deck
Building Elevation's

North Elevation
South Elevation

East Elevation


West Elevation
3D Section's
%20Smith%20House%20Spring%202025-Temp0001.png)
Longitudinal 3D Section 1
%20Smith%20House%20Spring%202025-Temp0002.png)
Latitudinal 3D Section 2
%20Smith%20House%20Spring%202025-Temp0003.png)
3D Section Over View
Transformation Process

3D Exterior Renders
%20Smith%20House%20Spring%202025-Temp0000.png)
%20Smith%20House%20Spring%202025-Temp0001.png)
%20Smith%20House%20Spring%202025-Temp0002.png)
%20Smith%20House%20Spring%202025-Temp0003.png)
3D Interior Renders
%20Smith%20House%20Spring%202025-Temp0004.png)
%20Smith%20House%20Spring%202025-Temp0005.png)
%20Smith%20House%20Spring%202025-Temp0006.png)
